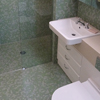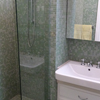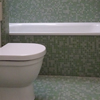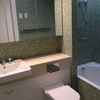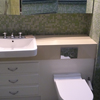Architecture Gallery
2014 Bathroom
This lovely little bathroom presented a couple of challenges, how to fit a bath, a separate shower, WC and basin into a compact space, and how to resolve a ceiling with varied heights, angles and bulkheads.
A tiled datum line, re-enforced by a floating bulkhead with downlights over the basin, allows the bathroom to disconnect from the uneven ceiling.
With the bath to one side and the shower to the other, two nib walls enable the vanity to tuck neatly between, and provide much need storage to the bath and shower with recessed alcoves. We have made the most of the bench width by having a hidden cistern for the W.C., and increased the storage with a mirrored cabinet.

