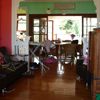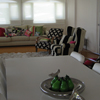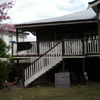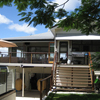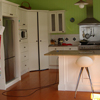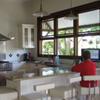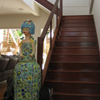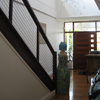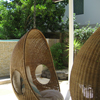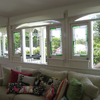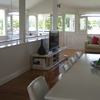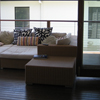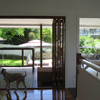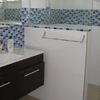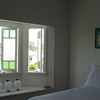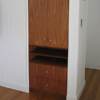Architecture Gallery
2008 Wilston
The clients of this pretty old Queenslander wanted to update the house and increase the space. This was achieved through a typical lift and build under, enabling the children’s bedrooms and play-areas to move downstairs and upstairs to be opened out into a light filled, generous living area. The existing kitchen was updated, new decks added, new landscaping including walls, a pool and a new double carport. The result is a large, light family home with modern planning but retaining the pretty details of the original house.



