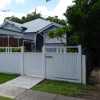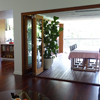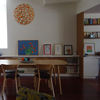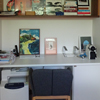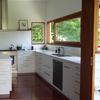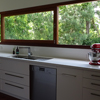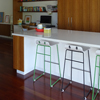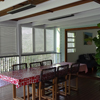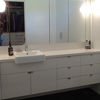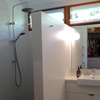Architecture Gallery
2015 East Brisbane
This Queenslander cottage had already been extensively renovated some years back. The owners were looking to add a contemporary double carport and resolve some internal planning issues. However, upon review, it was decided to re-arrange a number of the internal spaces, which has resulted in an improved feel and liveability of the house. By locating a new kitchen at the back, where the main bedroom had been, and streamlining the circulation and room locations, the living areas of the house have been opened up to the light and the lovely green outlook, creating a more spacious and light filled residence.

